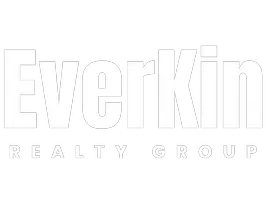819 Clermont Avenue Dallas, TX 75223
UPDATED:
Key Details
Property Type Single Family Home
Sub Type Single Family Residence
Listing Status Active
Purchase Type For Sale
Square Footage 1,377 sqft
Price per Sqft $468
Subdivision Hollywood 01 Instl
MLS Listing ID 20947155
Style Tudor
Bedrooms 2
Full Baths 2
HOA Y/N None
Year Built 1936
Annual Tax Amount $10,756
Lot Size 6,969 Sqft
Acres 0.16
Property Sub-Type Single Family Residence
Property Description
Inside, you'll find refinished hardwood floors, arched doorways, and a stunning vaulted ceiling in the living room that enhances the sense of space and light. The fireplace features original stonework, anchoring the room with vintage charm. The updated baths and a primary suite with a rare walk-in closet bring ease to everyday living, while period-appropriate finishes preserve the home's historic soul.
Out back, enjoy a low-maintenance Modern Rustic yard perfect for entertaining or play, with a gravel dining area, built in grill, lush green lawn, and detached garage. Located just blocks from Lindsley Park and with access to the Santa Fe Trail, you're minutes from scenic jogs, bike rides to White Rock Lake, and everything East Dallas has to offer.
Location
State TX
County Dallas
Direction Lindsley to Clermont Ave, Home will be on the right before Sevilla.
Rooms
Dining Room 1
Interior
Interior Features Cable TV Available, Cedar Closet(s), Decorative Lighting, Eat-in Kitchen, High Speed Internet Available, Walk-In Closet(s)
Heating Central, Natural Gas
Cooling Central Air, Electric
Flooring Hardwood, Tile, Wood
Fireplaces Number 1
Fireplaces Type Decorative
Appliance Dishwasher, Disposal, Gas Range, Gas Water Heater, Plumbed For Gas in Kitchen, Tankless Water Heater, Vented Exhaust Fan
Heat Source Central, Natural Gas
Laundry Electric Dryer Hookup, Washer Hookup, Other
Exterior
Exterior Feature Attached Grill, Gas Grill, Outdoor Grill, Uncovered Courtyard
Garage Spaces 2.0
Fence Back Yard, Chain Link, Fenced, Wood
Utilities Available Alley, City Sewer, City Water, Concrete, Curbs, Individual Gas Meter, Individual Water Meter, Overhead Utilities, Sidewalk
Roof Type Composition
Total Parking Spaces 2
Garage Yes
Building
Lot Description Interior Lot, Landscaped, Sprinkler System
Story One
Level or Stories One
Structure Type Brick,Frame,Wood
Schools
Elementary Schools Lakewood
Middle Schools Long
High Schools Woodrow Wilson
School District Dallas Isd
Others
Restrictions Architectural,Building
Ownership See DCAD
Acceptable Financing Cash, Conventional, VA Loan
Listing Terms Cash, Conventional, VA Loan
Special Listing Condition Historical
Virtual Tour https://my.matterport.com/show/?m=R7ujW8LFRU9





