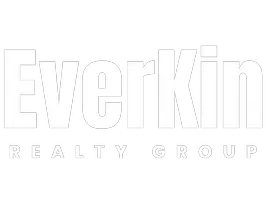3500 Oak Island Lane Flower Mound, TX 75028
OPEN HOUSE
Sun Jun 01, 2:00pm - 4:00pm
UPDATED:
Key Details
Property Type Single Family Home
Sub Type Single Family Residence
Listing Status Active
Purchase Type For Sale
Square Footage 3,474 sqft
Price per Sqft $287
Subdivision Hunters Glen
MLS Listing ID 20936441
Style Traditional
Bedrooms 4
Full Baths 3
Half Baths 1
HOA Fees $660/ann
HOA Y/N Mandatory
Year Built 2016
Lot Size 0.262 Acres
Acres 0.262
Property Sub-Type Single Family Residence
Property Description
Step outside to your private backyard oasis with a heated PebbleTec swimming pool, hot tub, and cool-touch pool decking — perfect for year-round enjoyment. The outdoor kitchen boasts a built-in refrigerator, 4-zone grill with rotisserie, and side burner, all enhanced by built-in patio speakers and ambient up-lighting, making entertaining effortless.
Inside, the gourmet KitchenAid kitchen shines with granite countertops, under-cabinet lighting, and stainless steel appliances including double convection ovens and a 6-burner gas stove. The butler's pantry features a dry bar with illuminated glass cabinetry and a built-in desk, perfect for multitasking.
The spacious primary suite offers two walk-in closets with direct access to the laundry room, and a luxurious bathroom with a garden tub, large shower, and dual vanities. A versatile mother-in-law suite includes a sitting room separated by French doors, ideal for guests.
Additional upgrades include a 45 kWh owned solar panel, epoxy flooring in the 2-car garage, custom cabinetry in the laundry room, and updated carpet throughout the bedrooms and game room. Thoughtful details such as a stone gas fireplace with designer logs, prewired security including Nest doorbell, and a dedicated circuit for holiday lighting add convenience and charm.
Located near top-rated Flower Mound schools and walking distance to elementary and middle schools, this home combines elegant design, modern upgrades, and an unbeatable location — ready for you to move in and enjoy!
Location
State TX
County Denton
Community Curbs, Sidewalks
Direction See GPS
Rooms
Dining Room 2
Interior
Interior Features Cable TV Available, Decorative Lighting, Double Vanity, Eat-in Kitchen, Granite Counters, High Speed Internet Available, In-Law Suite Floorplan, Kitchen Island, Pantry, Vaulted Ceiling(s), Walk-In Closet(s)
Heating Central, Fireplace(s), Natural Gas
Cooling Ceiling Fan(s), Central Air, Electric
Flooring Carpet, Tile, Wood
Fireplaces Number 1
Fireplaces Type Gas Logs, Gas Starter, Living Room, Stone
Appliance Dishwasher, Disposal, Electric Oven, Gas Cooktop, Gas Water Heater, Microwave, Plumbed For Gas in Kitchen
Heat Source Central, Fireplace(s), Natural Gas
Laundry Full Size W/D Area
Exterior
Exterior Feature Covered Patio/Porch, Garden(s), Rain Gutters, Lighting, Outdoor Grill, Outdoor Kitchen, Outdoor Living Center, Private Yard
Garage Spaces 3.0
Fence Brick, Wood
Pool Gunite, Heated, In Ground, Pool/Spa Combo
Community Features Curbs, Sidewalks
Utilities Available Cable Available, City Sewer, City Water, Curbs
Roof Type Composition
Total Parking Spaces 3
Garage Yes
Private Pool 1
Building
Lot Description Few Trees, Interior Lot, Landscaped, Lrg. Backyard Grass, Sprinkler System, Subdivision
Story Two
Foundation Slab
Level or Stories Two
Structure Type Brick,Rock/Stone,Siding
Schools
Elementary Schools Forest Vista
Middle Schools Forestwood
High Schools Flower Mound
School District Lewisville Isd
Others
Restrictions Other,None
Ownership See Tax Info
Acceptable Financing Cash, Conventional, FHA, VA Loan
Listing Terms Cash, Conventional, FHA, VA Loan
Virtual Tour https://www.propertypanorama.com/instaview/ntreis/20936441





