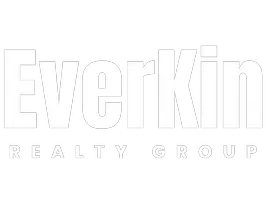1041 Summit Park Lewisville, TX 75077
UPDATED:
Key Details
Property Type Single Family Home
Sub Type Single Family Residence
Listing Status Active
Purchase Type For Sale
Square Footage 1,580 sqft
Price per Sqft $251
Subdivision The Summit Ph 3
MLS Listing ID 20978584
Style Traditional
Bedrooms 3
Full Baths 2
HOA Y/N None
Year Built 1994
Annual Tax Amount $6,464
Lot Size 5,880 Sqft
Acres 0.135
Property Sub-Type Single Family Residence
Property Description
The central kitchen and living area serve as the true hub of the home—perfect for gathering with family and friends. The kitchen opens seamlessly to a light and bright living room featuring a cozy brick fireplace and large windows that fill the space with natural light. Enjoy your morning coffee in the cheerful breakfast nook, or host dinner parties in the formal dining room with ease and elegance.
The spacious private primary suite offers a peaceful escape, complete with an ensuite bathroom that provides the ideal place to unwind. There is a versatile office space in addition to the bedrooms. Each space in this home has been designed with comfort and function in mind, making daily living effortless.
Step outside to your own backyard paradise! Whether you're lounging poolside, hosting a summer BBQ, or cooling off on a hot Texas day, the sparkling pool and generous outdoor space make entertaining a breeze.
All of this is nestled in a prime location with easy access to shopping, dining, schools, and major highways—offering the perfect blend of tranquility and convenience. Don't miss your chance to own this stylish, move-in ready gem!
Location
State TX
County Denton
Community Community Sprinkler, Curbs
Direction From I 35 E N, Exit 453 toward Valley Ridge, Merge on to Valley Ridge, L on N Summit, R on Summit Park.
Rooms
Dining Room 2
Interior
Interior Features Cable TV Available, Double Vanity, High Speed Internet Available, Kitchen Island, Open Floorplan, Pantry, Walk-In Closet(s)
Heating Central
Cooling Central Air
Flooring Carpet, Ceramic Tile, Wood
Fireplaces Number 1
Fireplaces Type Brick, Living Room, Wood Burning
Appliance Dishwasher, Disposal, Electric Range, Microwave, Vented Exhaust Fan
Heat Source Central
Laundry Utility Room, Full Size W/D Area
Exterior
Exterior Feature Rain Gutters, Lighting
Garage Spaces 2.0
Fence Back Yard, Wood
Pool Gunite, In Ground, Outdoor Pool
Community Features Community Sprinkler, Curbs
Utilities Available Cable Available, City Sewer, City Water, Curbs, Electricity Available, Electricity Connected
Roof Type Composition
Total Parking Spaces 2
Garage Yes
Private Pool 1
Building
Lot Description Few Trees, Interior Lot, Landscaped, Sprinkler System, Subdivision
Story One
Foundation Slab
Level or Stories One
Structure Type Brick
Schools
Elementary Schools Degan
Middle Schools Huffines
High Schools Lewisville-Killough
School District Lewisville Isd
Others
Ownership of record
Acceptable Financing Cash, Conventional, FHA, VA Loan
Listing Terms Cash, Conventional, FHA, VA Loan
Virtual Tour https://www.zillow.com/view-imx/7393ff34-57ef-4c55-ad63-070f5e1036dc?setAttribution=mls&wl=true&initialViewType=pano&utm_source=dashboard





