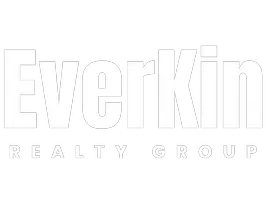720 A D Mosley Ferris, TX 75125
OPEN HOUSE
Sat Jul 19, 1:00pm - 3:00pm
UPDATED:
Key Details
Property Type Single Family Home
Sub Type Single Family Residence
Listing Status Active
Purchase Type For Sale
Square Footage 1,805 sqft
Price per Sqft $174
Subdivision Orr
MLS Listing ID 21000570
Style Contemporary/Modern,Traditional
Bedrooms 3
Full Baths 2
HOA Y/N None
Year Built 2025
Lot Size 7,013 Sqft
Acres 0.161
Lot Dimensions 50X150
Property Sub-Type Single Family Residence
Property Description
Welcome to your dream home in the heart of beautiful Ferris, Texas! This newly built, contemporary-style home features 3 spacious bedrooms and 2 luxurious bathrooms, all designed with comfort and style in mind.
Step inside to an open-concept floor plan showcasing custom-built modern cabinets and elegant quartz countertops throughout. The heart of the home is the oversized kitchen island, perfect for entertaining, paired with upgraded stainless steel appliances that will delight any home chef.
Enjoy the perfect blend of style and function with plush carpet flooring on all bedrooms and ceramic tile throughout. The double vanities in both the master and hall bathrooms offer convenience and a touch of luxury for busy mornings or relaxing evenings. Enjoy the oversize spa like master shower.
Situated on a large lot, there's plenty of room for outdoor living, play, or future expansion. Located just minutes from downtown Ferris, you'll enjoy quick access to shopping, dining, and the city's charming parks and playgrounds. OR ONLY 27 minutes from Downtown Dallas.
Don't miss your chance to own this modern gem. THIS HOME QUALIFIES FOR ZERO DOWN PROGRAM. CALL ME FOR MORE INFO!!!
Location
State TX
County Ellis
Direction USE GPS FOR BETS DIRECTIONS.
Rooms
Dining Room 1
Interior
Interior Features Built-in Features, Cable TV Available, Decorative Lighting, Double Vanity, Eat-in Kitchen, Granite Counters, High Speed Internet Available, Kitchen Island, Open Floorplan, Pantry, Walk-In Closet(s)
Heating Central, Electric
Cooling Ceiling Fan(s), Central Air, Electric
Flooring Carpet, Ceramic Tile
Appliance Dishwasher, Disposal, Electric Oven, Electric Range, Electric Water Heater, Microwave, Vented Exhaust Fan, Washer
Heat Source Central, Electric
Laundry Electric Dryer Hookup, Utility Room, Full Size W/D Area, Washer Hookup
Exterior
Exterior Feature Covered Patio/Porch
Garage Spaces 2.0
Utilities Available City Sewer, City Water, Sewer Available
Roof Type Composition
Total Parking Spaces 2
Garage Yes
Building
Lot Description Landscaped
Story One
Foundation Slab
Level or Stories One
Structure Type Siding
Schools
Elementary Schools Longino
High Schools Ferris
School District Ferris Isd
Others
Ownership Manuel Cisneros & Elizabeth Moya
Acceptable Financing Cash, Conventional, FHA, VA Loan
Listing Terms Cash, Conventional, FHA, VA Loan
Virtual Tour https://www.propertypanorama.com/instaview/ntreis/21000570





