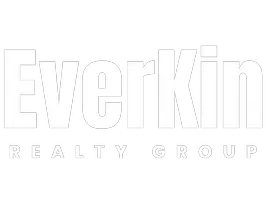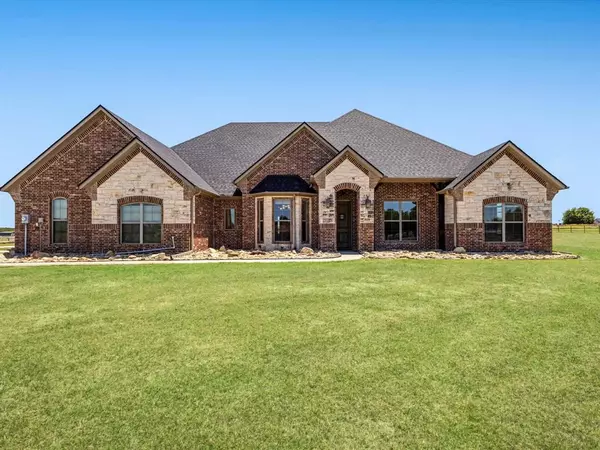834 Audra Circle Rhome, TX 76078
OPEN HOUSE
Sat Jul 26, 12:00pm - 2:00pm
UPDATED:
Key Details
Property Type Single Family Home
Sub Type Single Family Residence
Listing Status Active
Purchase Type For Sale
Square Footage 3,374 sqft
Price per Sqft $251
Subdivision Highland Meadows
MLS Listing ID 20999166
Style Traditional
Bedrooms 4
Full Baths 2
Half Baths 1
HOA Y/N None
Year Built 2015
Annual Tax Amount $11,682
Lot Size 5.000 Acres
Acres 5.0
Property Sub-Type Single Family Residence
Property Description
This custom-built, single-story home sits on a sprawling 5-acre lot in Rhome, TX and features a massive 40x50 workshop with electricity—big enough to park an RV if you enlarge the doors! It's perfect for a home business, hobbies, or serious storage needs. Plus, you'll love the oversized 3-truck garage for all your vehicles and toys.
Inside, the flexible layout includes 3 bedrooms, 2 full bathrooms, and a bonus flex room ideal as an office, gym, media space, or optional 4th bedroom. The chef's kitchen features custom cabinetry, a large walk-in pantry, and abundant storage, opening into a spacious living area with a mix of wood, travertine, tile, and carpet flooring.
One standout feature is the huge attic space, easily accessible by a real set of stairs—no pull-down ladder here! Tons of room for storing seasonal décor.
Outside, there's plenty of room to roam, and yes—animals are welcome! Bring your horses, chickens, or goats and enjoy true country living. You'll also find well water, septic system, 2 tankless water heaters, a high-efficiency heat pump, covered patio, fenced backyard and sprinkler system. Roof was replaced in April 2025.
Location
State TX
County Wise
Direction GPS friendly
Rooms
Dining Room 2
Interior
Interior Features Cable TV Available, Decorative Lighting, High Speed Internet Available, Open Floorplan, Walk-In Closet(s)
Heating Central, Electric, Heat Pump, Propane, Zoned
Cooling Ceiling Fan(s), Central Air, Electric, Heat Pump, Zoned
Flooring Carpet, Ceramic Tile, Wood
Fireplaces Number 1
Fireplaces Type Brick, Gas Logs
Appliance Dishwasher, Gas Cooktop, Microwave, Tankless Water Heater, Water Filter
Heat Source Central, Electric, Heat Pump, Propane, Zoned
Exterior
Exterior Feature Covered Patio/Porch, Rain Gutters, Lighting, RV/Boat Parking
Garage Spaces 3.0
Fence Chain Link
Utilities Available Asphalt, Septic, Well
Roof Type Composition
Total Parking Spaces 3
Garage Yes
Building
Lot Description Acreage, Interior Lot, Landscaped, Lrg. Backyard Grass, Pasture, Sprinkler System, Subdivision
Story One
Foundation Combination
Level or Stories One
Structure Type Brick,Rock/Stone
Schools
Elementary Schools Justin
Middle Schools Pike
High Schools Northwest
School District Northwest Isd
Others
Restrictions Deed
Ownership Contact Listing agent
Acceptable Financing Cash, Conventional, VA Loan
Listing Terms Cash, Conventional, VA Loan
Virtual Tour https://www.propertypanorama.com/instaview/ntreis/20999166





