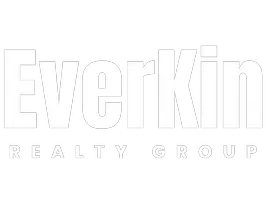2416 Jewell Drive Arlington, TX 76016
OPEN HOUSE
Sat Jul 26, 11:00am - 1:00pm
Sun Jul 27, 3:00pm - 5:00pm
UPDATED:
Key Details
Property Type Single Family Home
Sub Type Single Family Residence
Listing Status Active
Purchase Type For Sale
Square Footage 2,874 sqft
Price per Sqft $225
Subdivision Lake Arl Highlands Add
MLS Listing ID 21013052
Bedrooms 4
Full Baths 4
HOA Y/N None
Year Built 2025
Annual Tax Amount $1,180
Lot Size 8,407 Sqft
Acres 0.193
Property Sub-Type Single Family Residence
Property Description
This stunning brand-new home in the heart of 76016 combines luxury finishes with thoughtful design. From the moment you walk in, you'll be wowed by custom accent walls, designer light fixtures, and a modern aestheticthroughout. The chef's kitchen features a large island, perfect for hosting, and flows beautifully into the open-concept living space.
Enjoy oversized walk-in closets, a spacious walk-in pantry, a mudroom area, and even extra storage space in the garage—complete with a custom designer garage door. The primary suite is a true retreat with private access to the covered back patio, ideal for sipping morning coffee while enjoying the lush backyard and mature trees.
With a layout made for entertaining and upgrades at every turn, this home is ready for your next chapter. Plus—you're starting with equity already in place.
Location
State TX
County Tarrant
Direction From I-30 East, as you approach Arlington, take Exit 27 for Fielder Road and turn right. Continue on Fielder, then make a left onto W Arkansas Lane. Turn right onto Bowen Road, left onto Jewell Drive. Your destination will be on your right.
Rooms
Dining Room 1
Interior
Interior Features Built-in Features, Cable TV Available, Decorative Lighting, Double Vanity, Eat-in Kitchen, High Speed Internet Available, Kitchen Island, Open Floorplan, Walk-In Closet(s)
Heating Central, Natural Gas
Cooling Central Air, Electric
Flooring Ceramic Tile, Laminate
Fireplaces Number 1
Fireplaces Type Electric, Living Room
Appliance Dishwasher, Disposal, Gas Cooktop, Microwave
Heat Source Central, Natural Gas
Laundry Utility Room, Full Size W/D Area
Exterior
Exterior Feature Covered Patio/Porch
Garage Spaces 2.0
Fence Fenced, Full, Gate, Wood
Utilities Available City Water, Electricity Available
Roof Type Composition
Total Parking Spaces 2
Garage Yes
Building
Story Two
Foundation Slab
Level or Stories Two
Schools
Elementary Schools Ditto
High Schools Martin
School District Arlington Isd
Others
Restrictions Deed
Ownership HH SOUTH CENTRAL INVESTMENTS
Virtual Tour https://www.propertypanorama.com/instaview/ntreis/21013052





