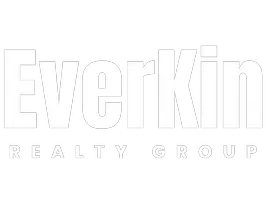4124 Selborne Drive Rockwall, TX 75032

UPDATED:
Key Details
Property Type Single Family Home
Sub Type Single Family Residence
Listing Status Active
Purchase Type For Sale
Square Footage 2,778 sqft
Price per Sqft $229
Subdivision Somerset Park
MLS Listing ID 21058100
Style Other
Bedrooms 4
Full Baths 3
HOA Fees $1,067/ann
HOA Y/N Mandatory
Year Built 2025
Lot Size 7,187 Sqft
Acres 0.165
Lot Dimensions 60X120
Property Sub-Type Single Family Residence
Property Description
Location
State TX
County Rockwall
Community Community Pool, Park
Direction Start: Head toward I-30 E via Young St and South Saint Paul St (4 minutes, 1.0 mile). Continue: Follow I-30 E and take Exit 68 to I-30 Frontage Rd in Rockwall (21 minutes, 22.0 miles). Finish: Take S Goliad St to Loudon St
Rooms
Dining Room 1
Interior
Interior Features Cable TV Available, Double Vanity, Granite Counters, High Speed Internet Available, Kitchen Island, Open Floorplan, Smart Home System, Walk-In Closet(s), Wired for Data
Heating Central, Natural Gas
Cooling Ceiling Fan(s), Central Air, Electric
Flooring Carpet, Luxury Vinyl Plank
Appliance Dishwasher, Disposal, Gas Water Heater, Microwave, Plumbed For Gas in Kitchen, Tankless Water Heater, Vented Exhaust Fan
Heat Source Central, Natural Gas
Laundry Electric Dryer Hookup, Washer Hookup
Exterior
Exterior Feature Covered Patio/Porch, Rain Gutters
Garage Spaces 2.0
Fence Wood
Community Features Community Pool, Park
Utilities Available City Sewer, City Water, Sidewalk
Roof Type Composition
Total Parking Spaces 2
Garage Yes
Building
Story Two
Foundation Slab
Level or Stories Two
Structure Type Brick
Schools
Elementary Schools Sharon Shannon
Middle Schools Cain
High Schools Rockwall-Heath
School District Rockwall Isd
Others
Ownership Tri Pointe Homes
Virtual Tour https://www.propertypanorama.com/instaview/ntreis/21058100





