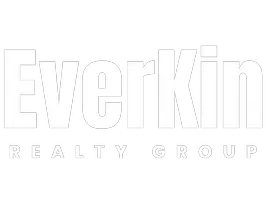For more information regarding the value of a property, please contact us for a free consultation.
412 Beacon Hill Drive Coppell, TX 75019
Want to know what your home might be worth? Contact us for a FREE valuation!

Our team is ready to help you sell your home for the highest possible price ASAP
Key Details
Property Type Single Family Home
Sub Type Single Family Residence
Listing Status Sold
Purchase Type For Sale
Square Footage 2,716 sqft
Price per Sqft $220
Subdivision Riverchase Estates
MLS Listing ID 20917001
Sold Date 05/28/25
Style Traditional
Bedrooms 4
Full Baths 3
HOA Fees $21/ann
HOA Y/N Mandatory
Year Built 1995
Annual Tax Amount $13,390
Lot Size 8,886 Sqft
Acres 0.204
Lot Dimensions TBV
Property Sub-Type Single Family Residence
Property Description
Beautiful and spacious one-story home located in Coppell's Riverchase golf course community. Well laid out floor plan with plenty of room to spread out and relax with 2 spacious living areas, formal dining room, eat-in kitchen, and 4 bedrooms. Three-way bedroom split offers privacy for guests or family. Big windows throughout the home let in lots of natural light and classic plantation shutters add a touch of charm. Spacious island kitchen in the center of the home has updated appliances, granite counters and walk-in pantry. Both front and backyards are beautifully landscaped giving great curb appeal and peaceful outdoor space to enjoy year-round. Convenient location to airport, highways, shopping and restaurants.
Location
State TX
County Dallas
Community Golf
Direction GPS Friendly-From the Dallas area, North on I-35E, exit and Left on W Beltline Rd., Right on Fairway Dr., Right on Riverchase Dr., Left on Stonecrest Dr., which will turn into Beacon Hill Dr. Homes is on the left
Rooms
Dining Room 2
Interior
Interior Features Eat-in Kitchen, Kitchen Island, Pantry, Walk-In Closet(s)
Heating Central, Fireplace(s), Natural Gas
Cooling Ceiling Fan(s), Central Air, Electric
Flooring Carpet, Ceramic Tile, Wood
Fireplaces Number 1
Fireplaces Type Gas Starter, Living Room, Wood Burning
Appliance Dishwasher, Disposal, Electric Cooktop, Electric Oven, Gas Water Heater, Microwave
Heat Source Central, Fireplace(s), Natural Gas
Laundry Electric Dryer Hookup, Full Size W/D Area, Washer Hookup
Exterior
Exterior Feature Covered Patio/Porch, Rain Gutters
Garage Spaces 2.0
Fence Wood
Community Features Golf
Utilities Available City Sewer, City Water, Curbs, Sidewalk
Roof Type Composition
Total Parking Spaces 2
Garage Yes
Building
Lot Description Interior Lot, Landscaped
Story One
Foundation Slab
Level or Stories One
Structure Type Brick
Schools
Elementary Schools Riverchase
Middle Schools Bush
High Schools Ranchview
School District Carrollton-Farmers Branch Isd
Others
Ownership Of Record
Acceptable Financing Cash, Conventional, FHA
Listing Terms Cash, Conventional, FHA
Financing Cash
Read Less

©2025 North Texas Real Estate Information Systems.
Bought with Marlene Stone • RE/MAX DFW Associates


